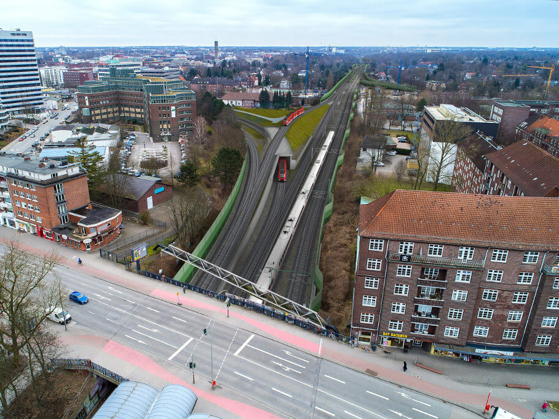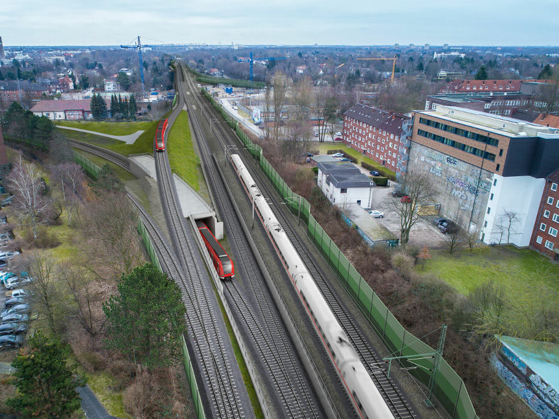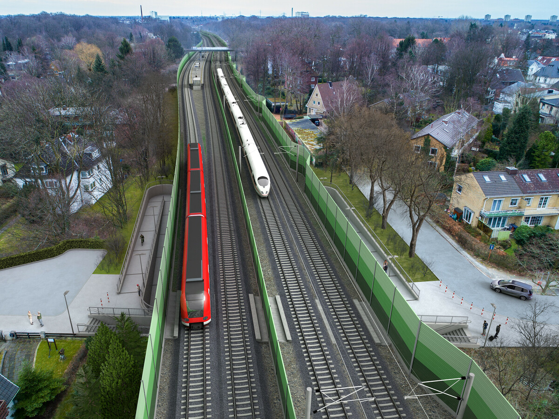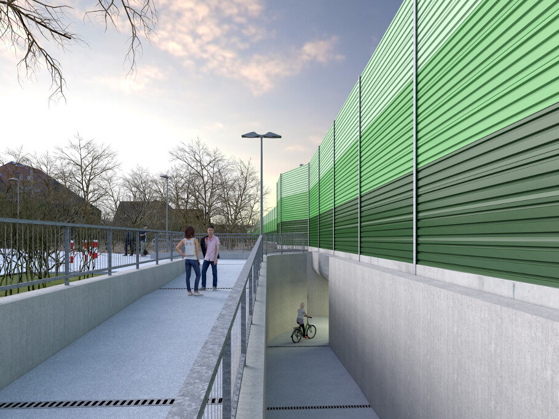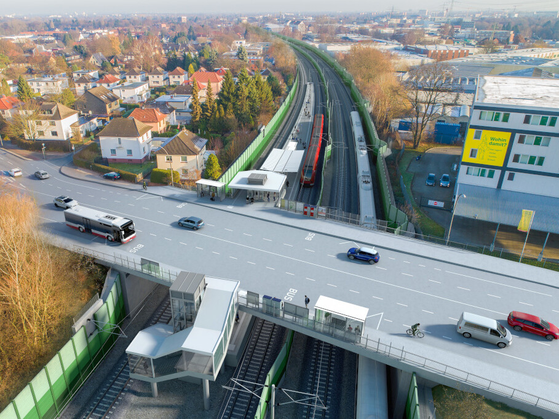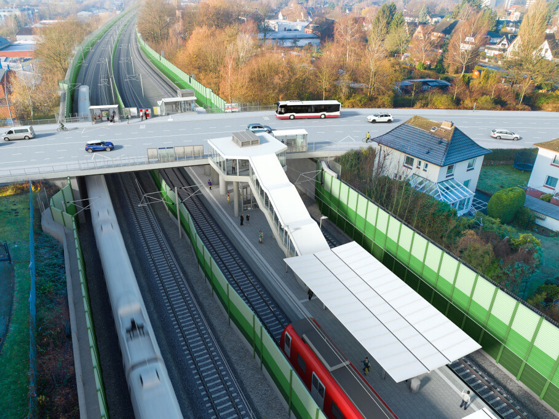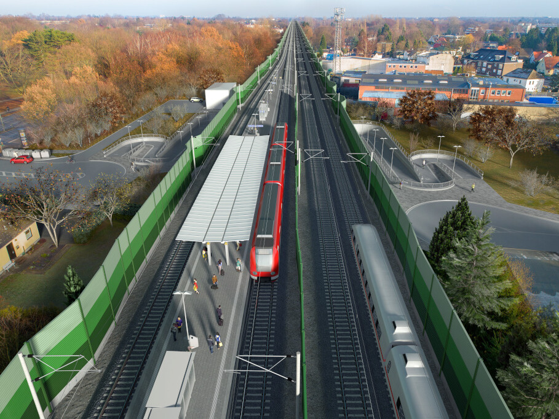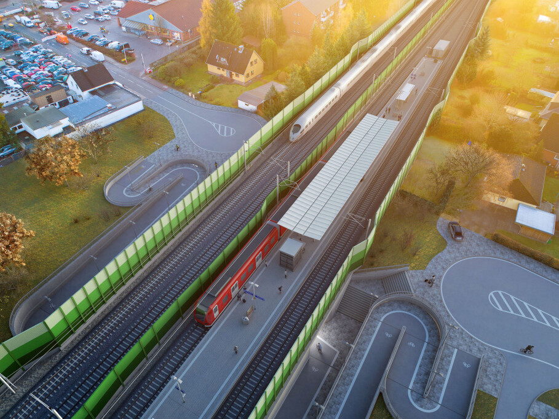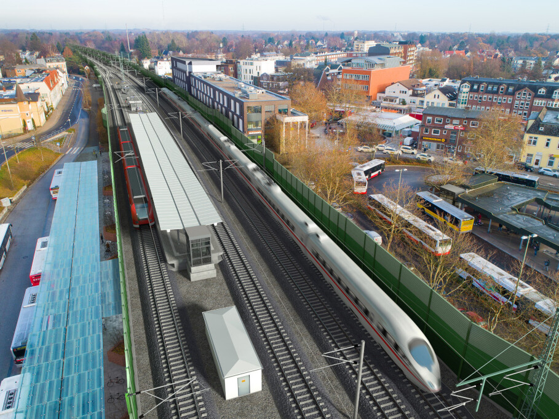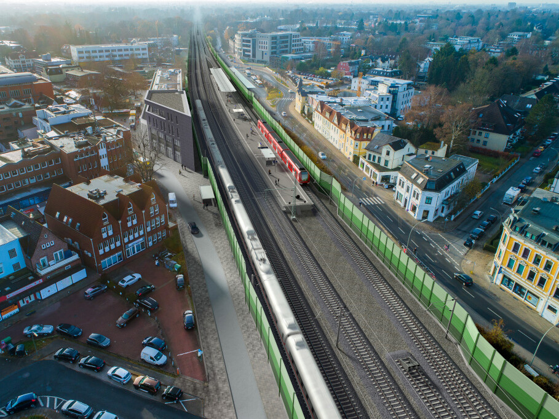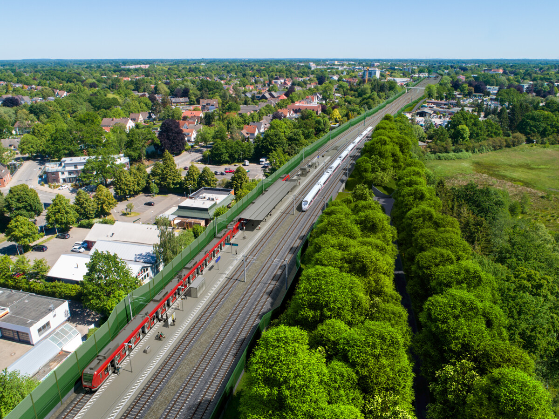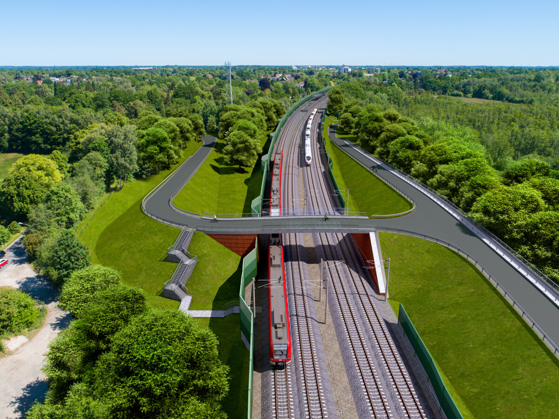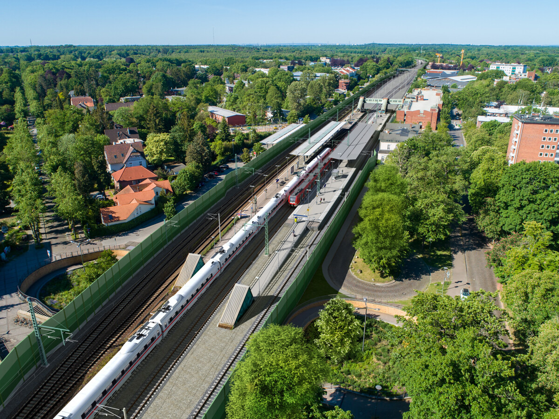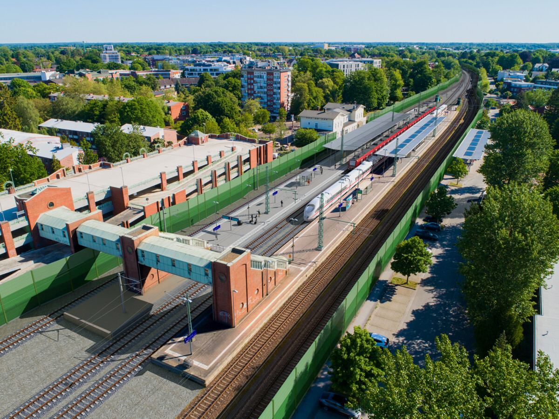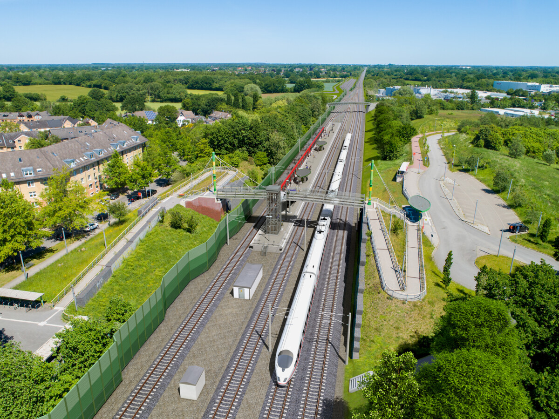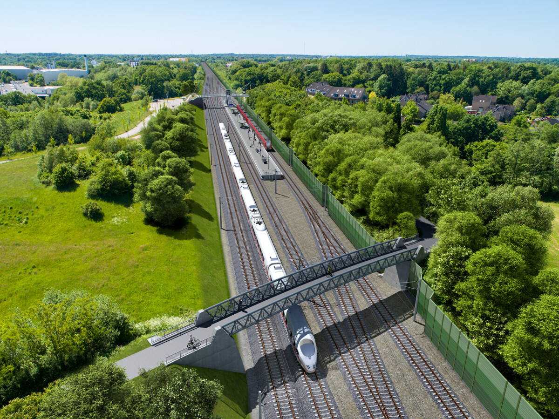Construction measures along the S4 line
Building the S4 project is a joint undertaking between the German states of Hamburg and Schleswig-Holstein, so institutions from both states are responsible for planning. In Hamburg, the authority for transport and new mobility is in charge, while in Schleswig-Holstein, it is the transport ministry (which also handles economic affairs, employment, technology and tourism). DB Netz AG was named as project developer, putting us in control of planning and overseeing the S4's construction.
An overview of the route from Hasselbrook to Ahrensburg-Gartenholz
From Hasselbrook in Hamburg to Ahrensburg-Gartenholz, 20 kilometres of track for the new S-Bahn line are being laid along the existing route. The project is subdivided into three sections. Each of them has its own specific planning procedure.
The most important construction measures
- We will lay two tracks over a distance of 17 kilometres between Hasselbrook and Ahrensburg, plus one track for 3 kilometres between Ahrensburg and just north of Ahrensburg-Gartenholz.
- The project will include 45 kilometres of noise barriers including a central wall, in addition to passive noise control measures whenever these are necessary.
- We will remove a considerable number of level crossings or replace them with rail and road bridges. Our plans entail the modification of 32 railway overpasses and 6 road and pedestrian overpasses.
- In Hamburg, we will construct four new stations at Wandsbek Rathaus, Bovestrasse, Holstenhofweg and Pulverhof and upgrade the two existing stations of Tonndorf and Rahlstedt for S-Bahn services.
- We will build an entirely new station at Ahrensburg-West in Schleswig-Holstein's southern Stormarn district. In addition, we will upgrade five S-Bahn stops to get them ready for the S4. At Bargteheide, Kupfermühle and Bad Oldesloe, this means raising the level of the platforms to make boarding and alighting easier. In Bargteheide, the island platform will also be replaced by one at the side of the line, while tracks 8 and 39 at Bad Oldesloe will be remodelled to permit freight services to pass other trains.
Construction measures in construction section 1
The first planning approval procedure for construction section 1, between Hasselbrook and Luetkensallee, began in September 2016. In August 2020, DB Netz AG received planning approval for the first section, giving us the right to start building. Preparatory construction measures began on 9 November 2020, and the official groundbreaking ceremony took place on 10 May 2021.
The map below shows an overview of all of the construction activities in section 1. More information is available in our brochure for section 1.
Hamburg will get two new S-Bahn stations as part of planning approval section 1: Wandsbek Rathaus and Bovestrasse. Wandsbek station will close on 12 December 2021. The station will subsequently be demolished to make room for the S4 line. A track flyover will be built just east of Hasselbrook station, where the S4 diverges from the current S1 route. In addition, we will construct four new pedestrian underpasses and enlarge five existing railway overpasses along the route.
Hasselbrook flyover
Hasselbrook will be the site of a new, grade-separated crossing that carries the S4 towards Hamburg's main station and the current S1 towards the city's airport.
The new station at Wandsbek Rathaus
At Wandsbek Rathaus, the new S-Bahn stop will take the form of an island platform that is 210 metres long and 96 centimetres above the top of the rails, thereby ensuring there is no step up to or down from the platform.
The station will have two entrances: one will provide barrier-free access via a lift at the northern pedestrian underpass between Seydeckreihe and Bahngärten, while at the other end, a staircase will connect the underpass at Schlossgarten to the platform. Some of the features on the platform will include tactile paving for visually impaired passengers, passenger information displays and an emergency call system.
The new station at Bovestrasse
At Bovestrasse, the new S-Bahn stop will have an island platform that is 210 metres long and 96 centimetres above the top of the rails, thereby ensuring there is no step up to or down from the platform.
Passengers can access the station from Bovestrasse via two staircases and a lift. Our plans also feature a new bus stop right beside the station's entrance. The platform will have features such as tactile paving for visually impaired passengers, passenger information displays and an emergency call system.
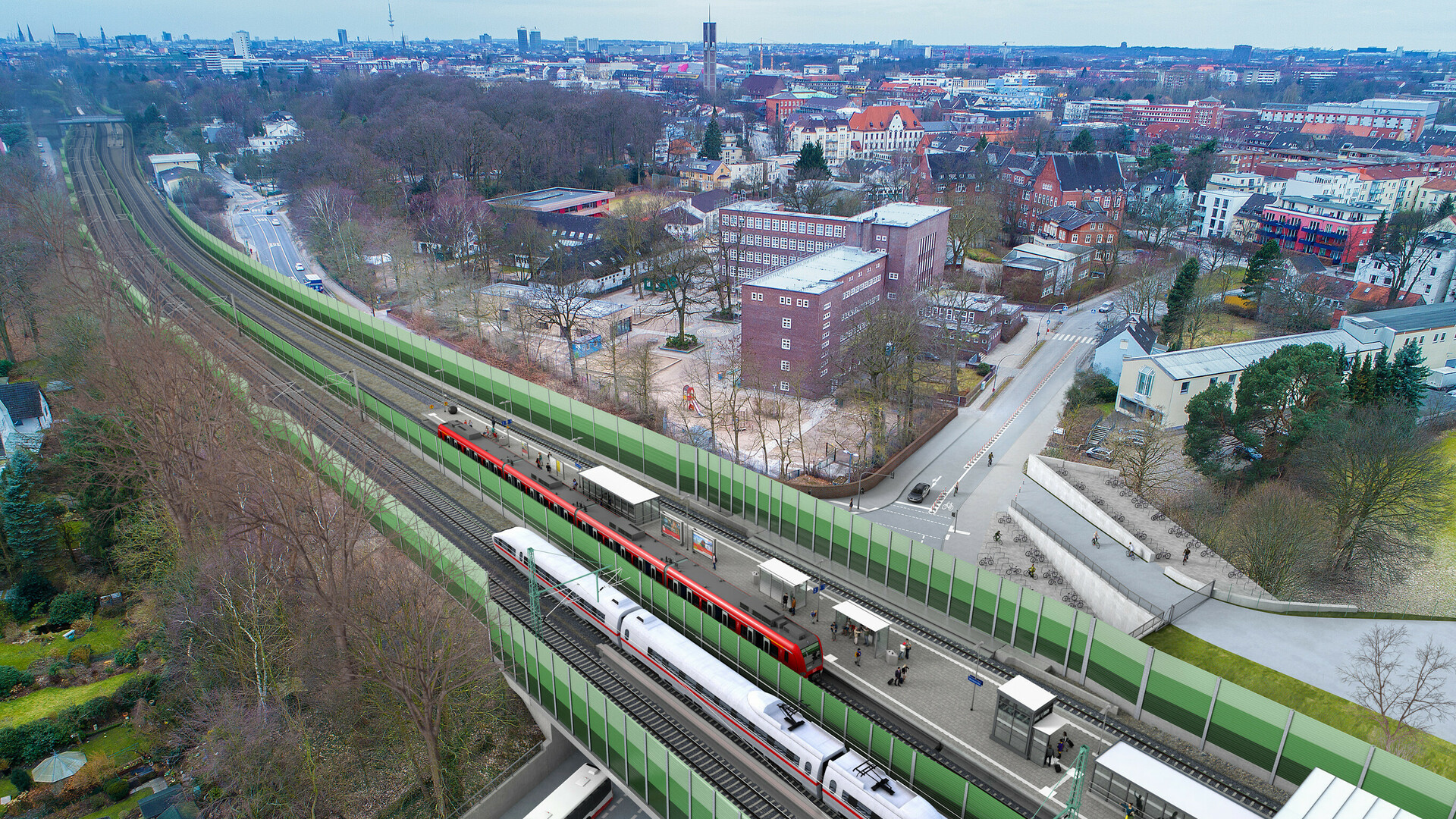
The new station at Bovestrasse
Construction measures in construction section 2
The planning approval procedure for the second section (Luetkensallee to the border between Hamburg and Schleswig-Holstein) started at the end of September 2017, the public display took place in November 2019. The amended planning approval documents were displayed from mid-April to mid-May 2023. The objection period ran until mid-June 2023. The consultation meeting took place from April 22 to 24, 2024.
The map below shows an overview of all of the construction activities in section 2. More information is available in our Section 2-brochure.
Two more new stations are being built in Hamburg as part of construction section 2: Holstenhofweg and Pulverhof. The existing stations at Rahlstedt and Tonndorf will be remodelled to get them ready for the S4. This will entail raising the height of the platforms, ensuring barrier-free access and installing features such as passenger information displays, emergency call points and tactile paving that guides visually impaired S-Bahn users.
We will also build two new road overpasses at Holstenhofweg and Nornenweg, along with three new rail bridges and three pedestrian underpasses. In addition, we will enlarge some existing features – two pedestrian underpasses and a rail bridge.
The new station at Holstenhofweg
At Holstenhofweg, the new S-Bahn stop will take the form of an island platform that is 210 metres long and 96 centimetres above the top of the rails, thereby ensuring there is no step up to or down from the platform.
The station will be accessible via two staircases and lifts at the Holstenhofweg overpass. The platform will have new features such as tactile paving for visually impaired passengers, passenger information displays and an emergency call system.
The new Pulverhof station
At Pulverhof, the new S-Bahn stop will take the form of an island platform that is 210 metres long and 96 centimetres above the top of the rails, thereby ensuring there is no step up to or down from the platform.
Access is via a staircase and lift from the pedestrian underpass. The platform will have features such as tactile paving for visually impaired passengers, passenger information displays and an emergency call system.
Rahlstedt station
The current island platform will be demolished and be replaced by one that is 210 metres long and 96 centimetres above the top of the rails. This will ensure there is no step up to or down from the platform.
Both of the station's entrances are located in new pedestrian underpasses. The one at the western end of the station will have a staircase as well as a lift for barrier-free access, while the eastern one will have steps.
The platform will have features such as tactile paving for visually impaired passengers, passenger information displays and an emergency call system.
Construction measures in construction section 3
At the end of July 2017, DB Netz AG submitted the application for planning approval and building rights for the project's third section (from the border of Hamburg and Schleswig-Holstein to Ahrensburg-Gartenholz) to the Federal Railway Authority in Hamburg.
The documents were on display from September 26 to October 25, 2023. Prior to this, there was a public information event on September 7, 2023. The decision on the timing of the display was made by the hearing authority in Schleswig-Holstein, the Ministry of Economic Affairs, Transport, Labor, Technology and Tourism (MWVATT). Within this framework, private individuals have the opportunity to submit objections to the project.
A consultation date for this section is yet to be announced. Once all objections have been weighed up and the hearing procedure has been completed, the planning approval decision will be issued.
In the map for construction section 3 you will find an overview of all the measures planned there. You can find more information in our Section 3-brochure.
One new station is being built in construction phase 3: Ahrensburg-West. The existing stations, Ahrensburg and Ahrensburg-Gartenholz, will be converted to S-Bahn standard - this means that the platforms will be raised and barrier-free in future as well as equipped with passenger information systems, emergency call pillars and a tactile guidance system for visually impaired passengers of the S-Bahn.
In addition, road overpasses will be extended and converted and an additional pedestrian underpass will be built.
The new station Ahrensburg-West
The new station Ahrensburg-West will be a central platform with a platform length of 210 metres and a height of 96 centimetres. This allows passengers to board the S-Bahn at the same height at all stations. The station is accessible via a staircase and a lift at the Moorwanderweg pedestrian underpass and is connected to Kuhlenmoorweg. In accordance with the criteria for stations in the Hamburg S-Bahn system, the platform will have new features such as tactile paving for visually impaired passengers, passenger information displays and an emergency call system. We are also equipping the station with a platform roof.
Ahrensburg station
We are expanding the existing station Ahrensburg. The existing platform 1 will be shortened from 240 metres to 210 metres. We are increasing the platform height from 76 to 96 cm, allowing passengers to board the S-Bahn at the same height across stations. The access to the staircase and the lift will be adapted to the new height of platform 1. In addition, a new centre platform with the same length and height as platform 1 will be built at this station. We are also adapting the entrances and the platform roof as well as equipping the station with additional seating areas. The weather shelter will be retained.
Ahrensburg-Gartenholz station
We are dismantling the existing outer platforms at this station and replacing them with a central platform 210 metres long and 96 centimetres high. This will allow passengers to board the S-Bahn at the same height across stations. The station is barrier-free and can be reached by lift via the Gartenholz overpass. We are moving the existing weather shelters to the newly built centre platform. This will also be equipped with a ticket machine. Among other things, the platform will be equipped with a tactile guidance system for visually impaired passengers as well as passenger information display cases and emergency call pillars.
